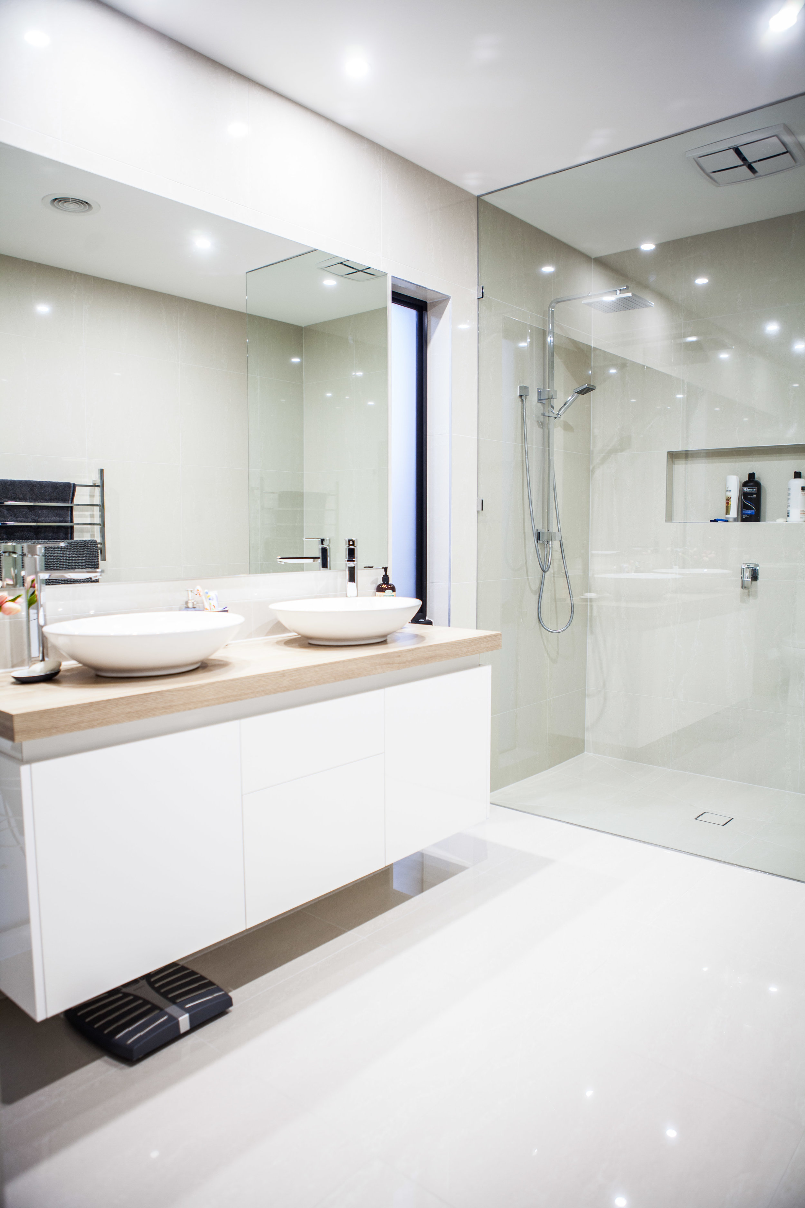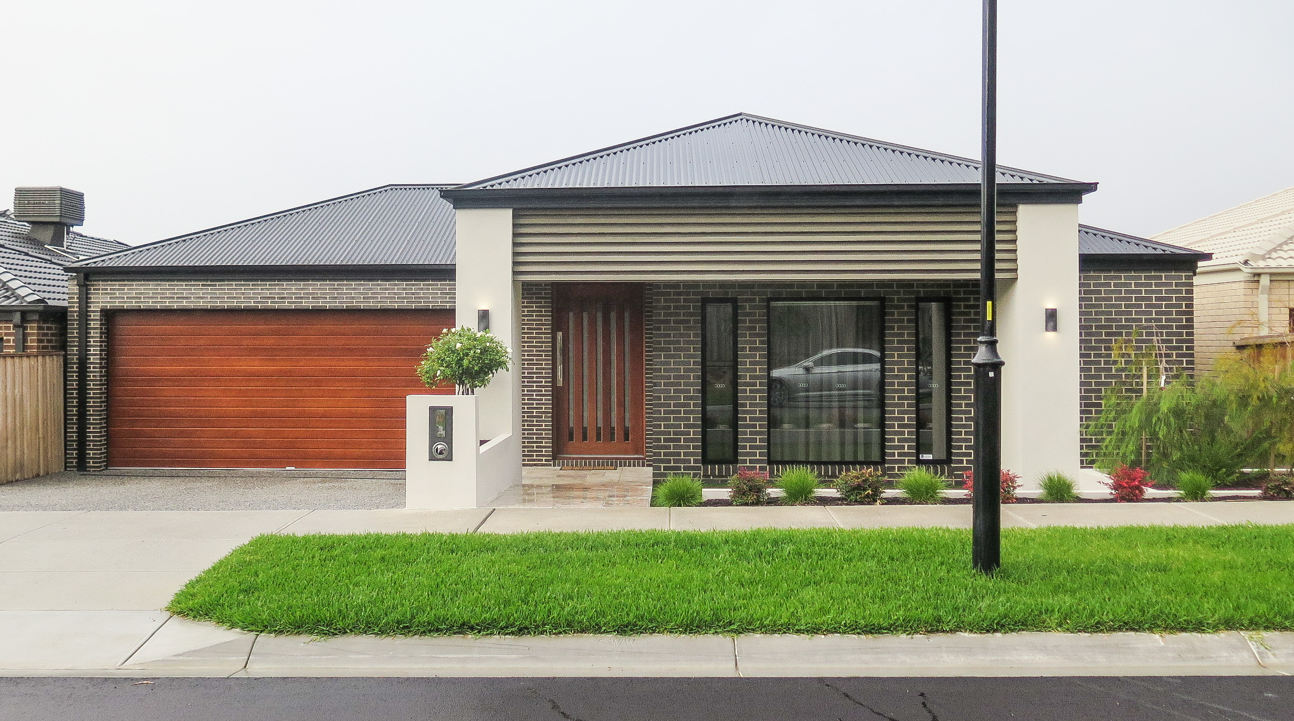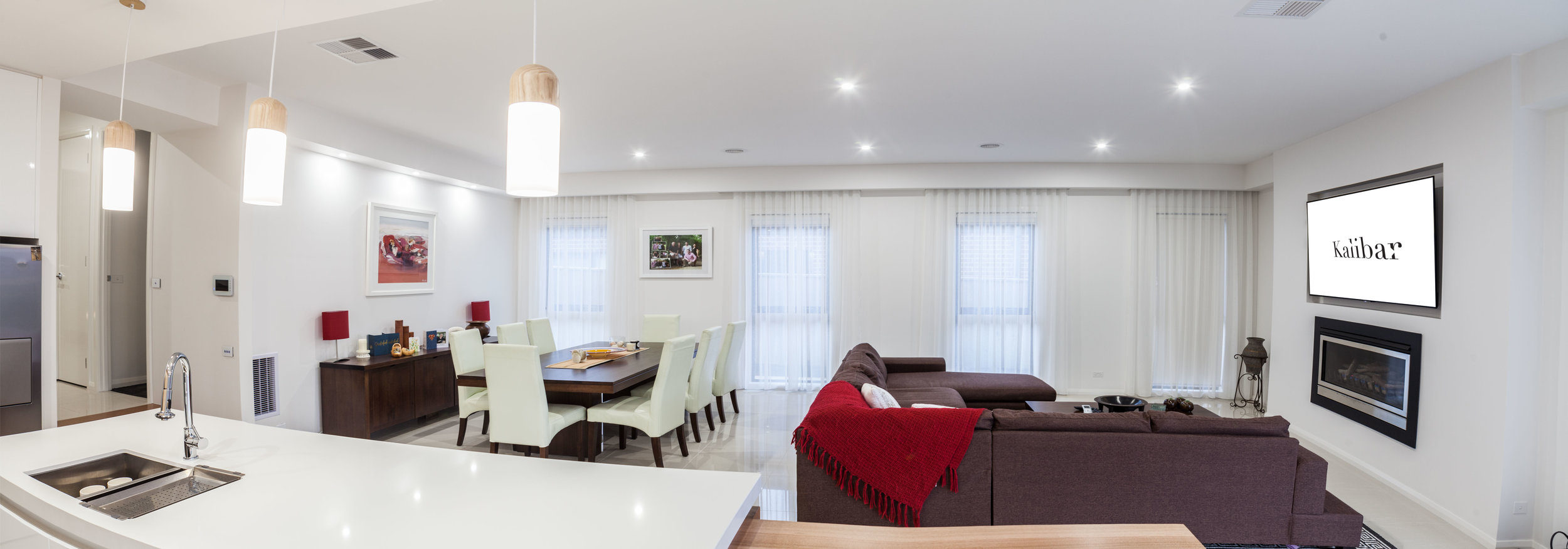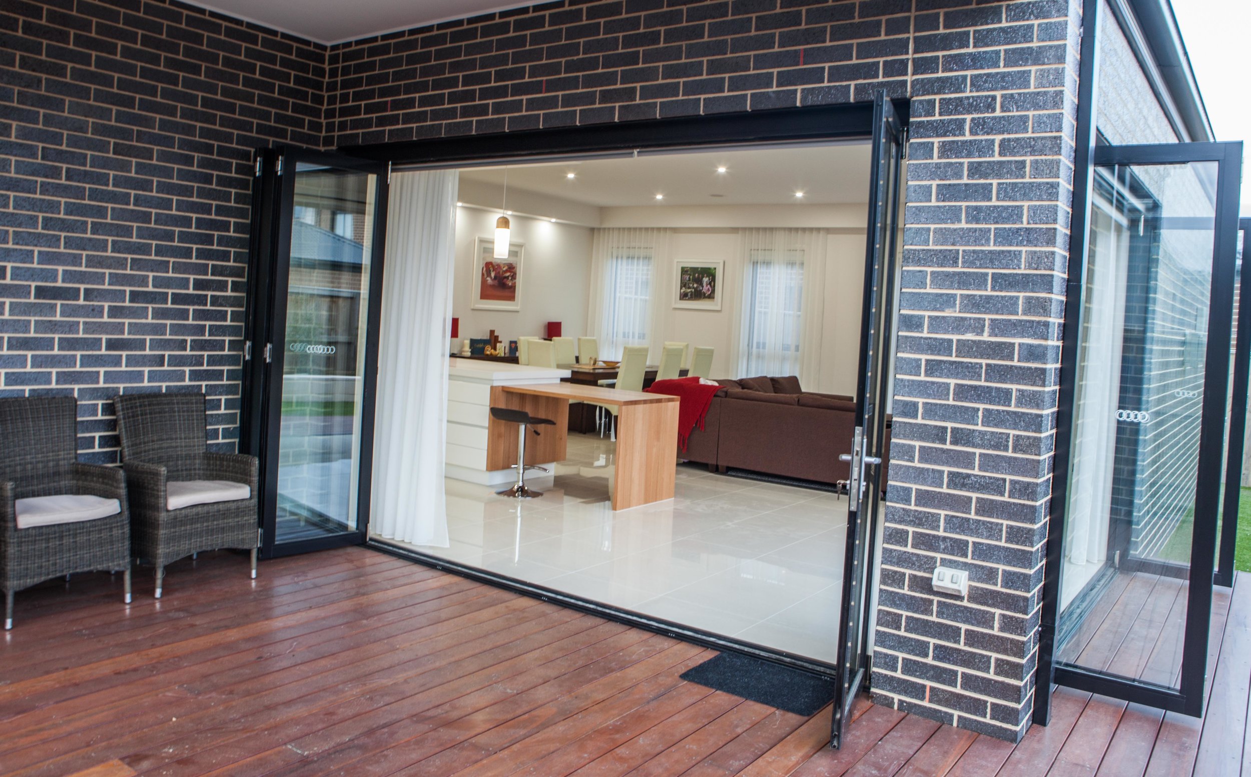The Perfect Family Home
The Chiswick is a single story sub level dwelling with open plan living. The Chiswick sub floor design helps when land blocks have a high fall/rise as well as giving clarity in what each room's purpose is. A well designed and space out home that consists of outdoor living, seperated bedroom quaters, a spacious double garage and a generous back yard.
Amenities
4 Bedroom
1 Study
2 Bathroom
1 Living
1 Walk in Pantry
1 Laundry/ Linen
1 Double Garage
Pricing/ Sizes
Pricing
POA
Sizes
14+ frontage
28sqm - 34sqm





